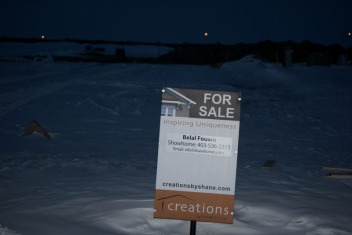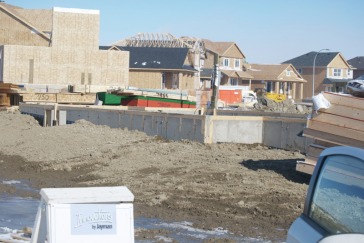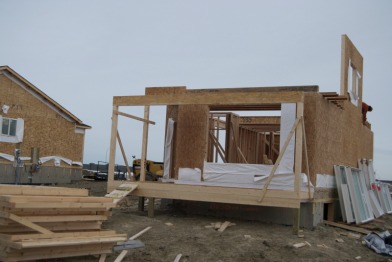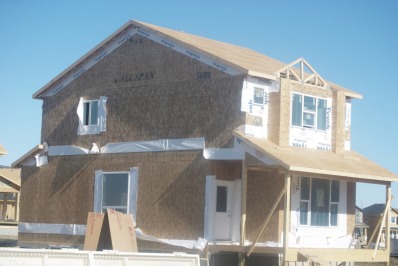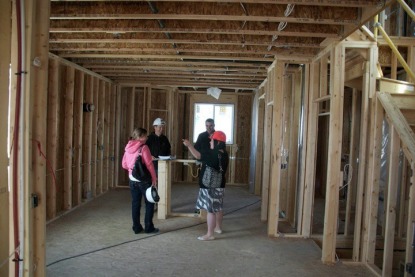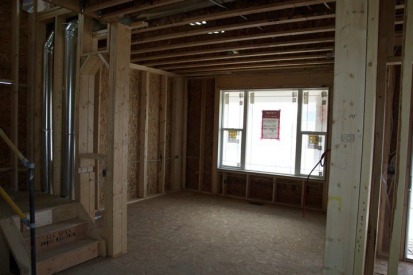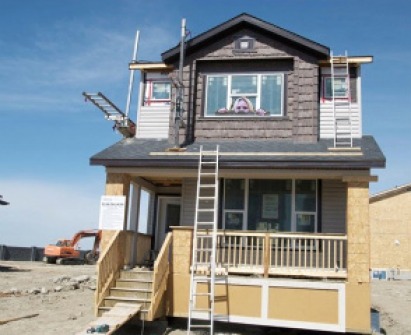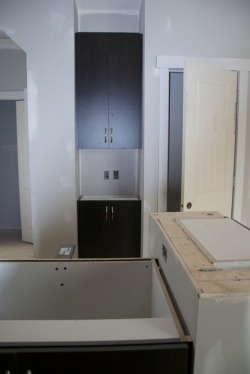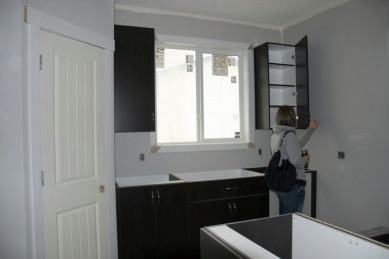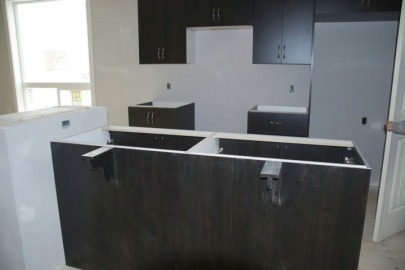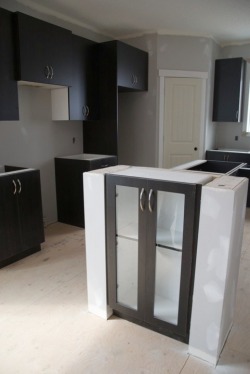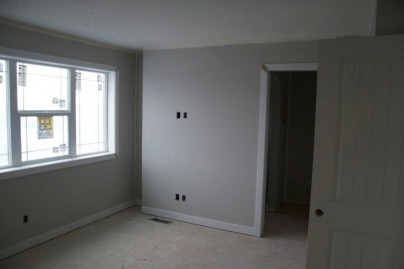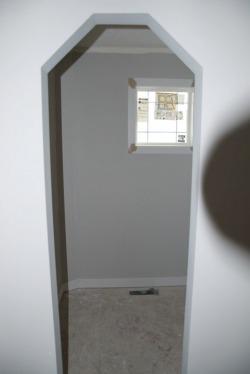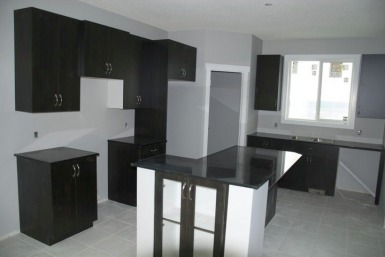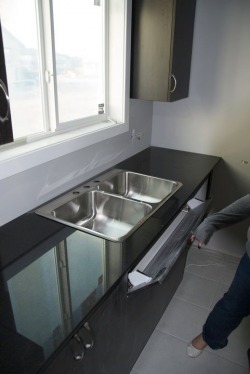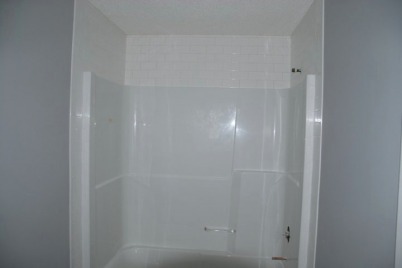Our Home in the Making
Here's a brief timeline of what has been going on.
*Mid-November 2009- we go "show-homing" with my sister and her boyfriend to check out new homes in a new community in our city. We fall in love with "The Verve II".
*Remembrance/Veteran's Day - we had the day off work so we went back to the house. Sales team throws some numbers together. Send everything off to a broker they deal with. The ball starts rolling.
*November 29th - we sign our lives away with sales team. Everything is in place.
*Mid-December - we might with brokers and sign our lives away there.
*Early January - we chose cabinets and exterior house colours.
*End of January - excavation started.
*Mid-February - we chose interior design. Granite, tile, paint colour, railing colour, carpet colour.
*The week of February 22 - the basement walls are poured (concrete) and we have a few walls up. Framing is just beginning.
*The week of March 1 - the whole house is almost done being framed.
*March 6 - we went to a lighting center and chose all of our lighting fixtures.
*March 13 - shingles were being attached.
*May 12 - tile flooring in the middle of being installed.
*May 17 - Granite installed, and subway tile in bathrooms complete.
I have kind of lost track of dates. I hope to update a little later. I am not including every picture taken along the way because we go on a weekly basis with just minimal things changing.
*Mid-November 2009- we go "show-homing" with my sister and her boyfriend to check out new homes in a new community in our city. We fall in love with "The Verve II".
*Remembrance/Veteran's Day - we had the day off work so we went back to the house. Sales team throws some numbers together. Send everything off to a broker they deal with. The ball starts rolling.
*November 29th - we sign our lives away with sales team. Everything is in place.
*Mid-December - we might with brokers and sign our lives away there.
*Early January - we chose cabinets and exterior house colours.
*End of January - excavation started.
*Mid-February - we chose interior design. Granite, tile, paint colour, railing colour, carpet colour.
*The week of February 22 - the basement walls are poured (concrete) and we have a few walls up. Framing is just beginning.
*The week of March 1 - the whole house is almost done being framed.
*March 6 - we went to a lighting center and chose all of our lighting fixtures.
*March 13 - shingles were being attached.
*May 12 - tile flooring in the middle of being installed.
*May 17 - Granite installed, and subway tile in bathrooms complete.
I have kind of lost track of dates. I hope to update a little later. I am not including every picture taken along the way because we go on a weekly basis with just minimal things changing.
